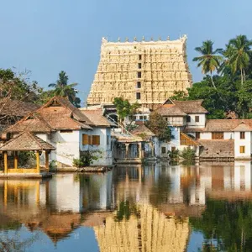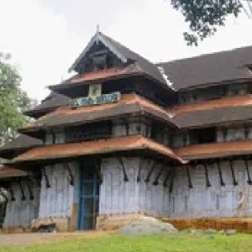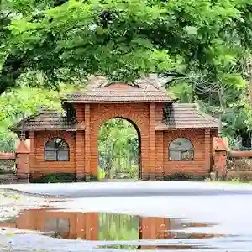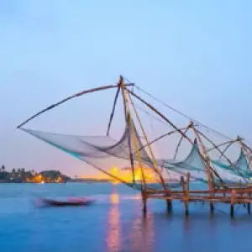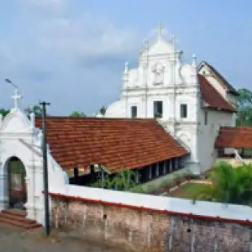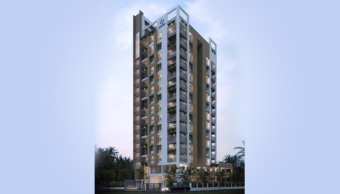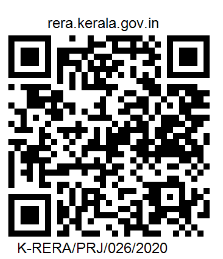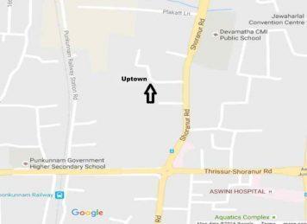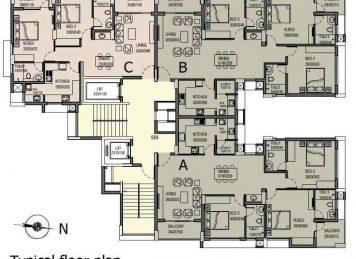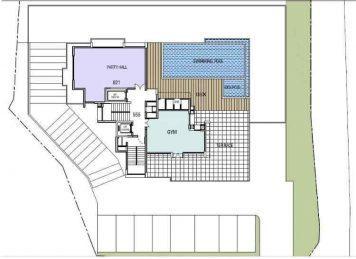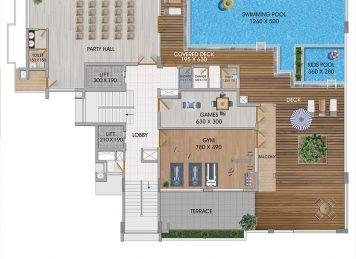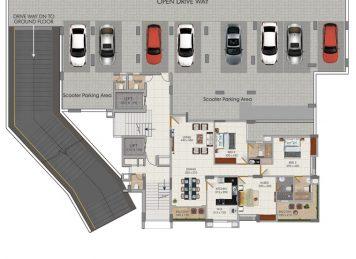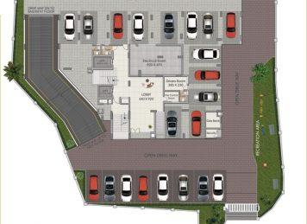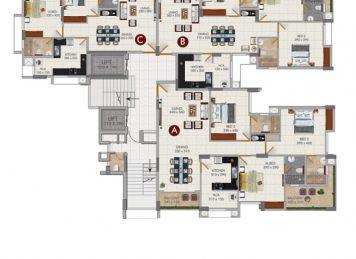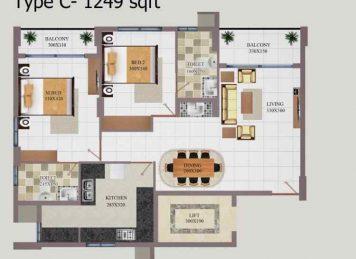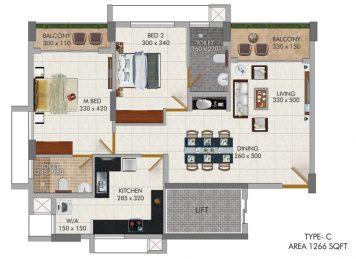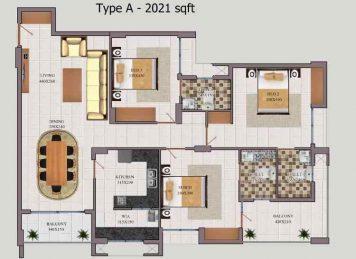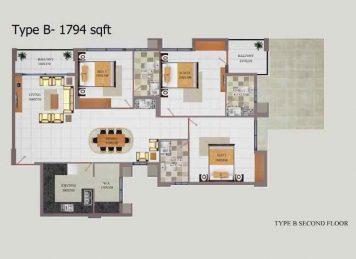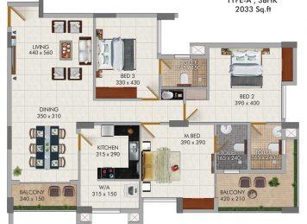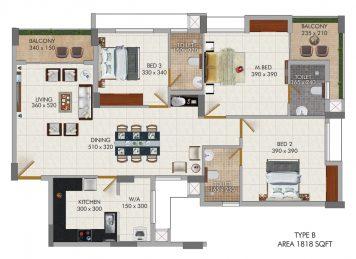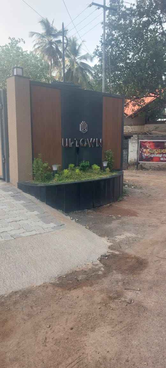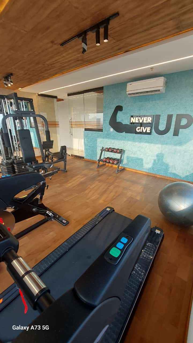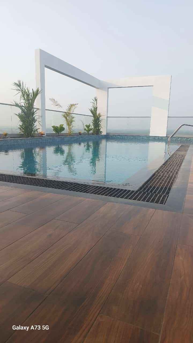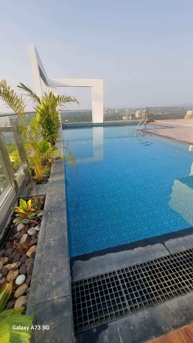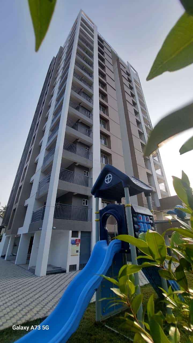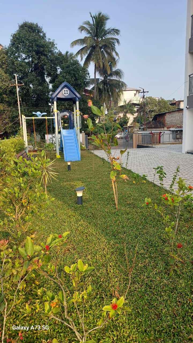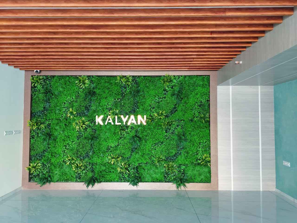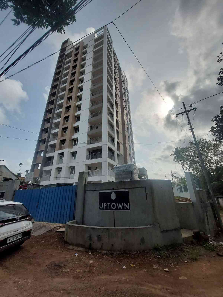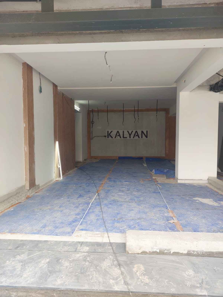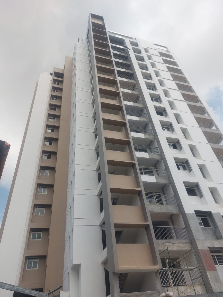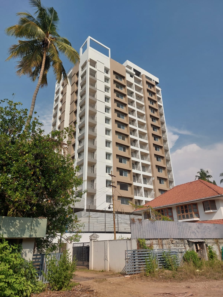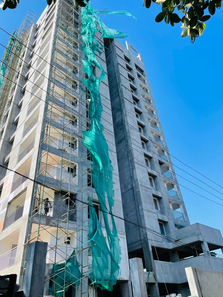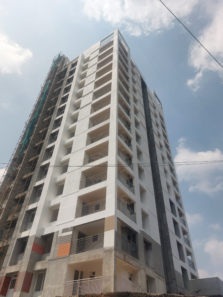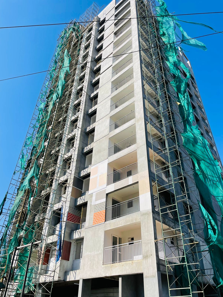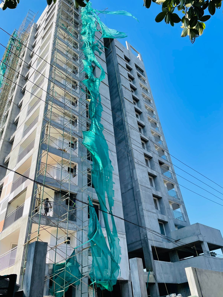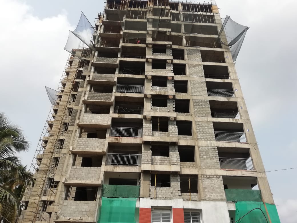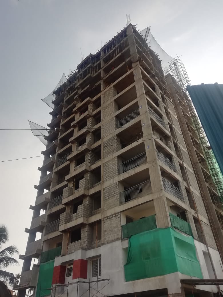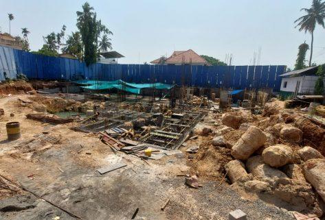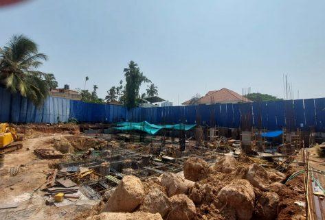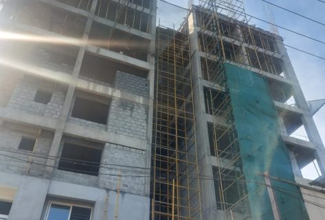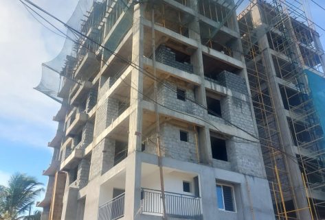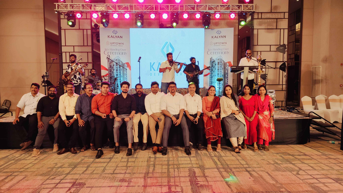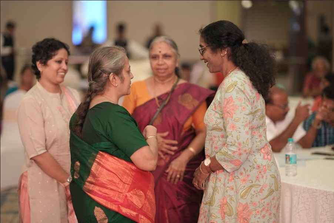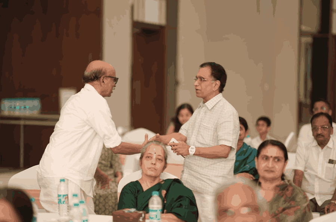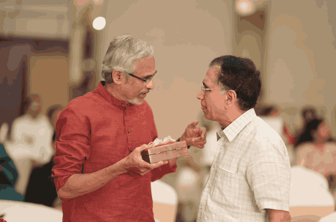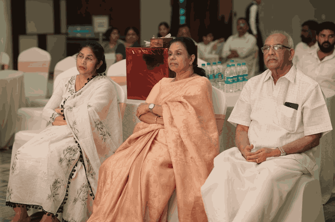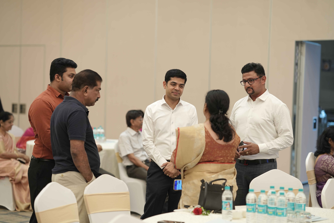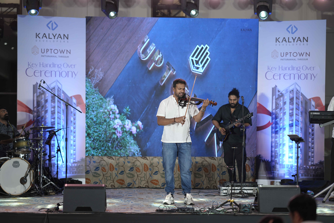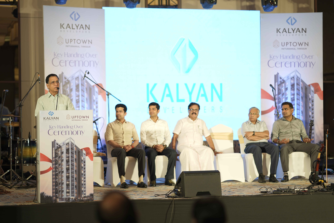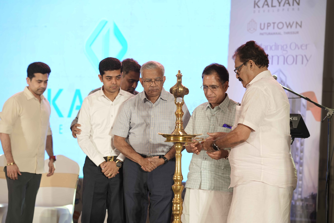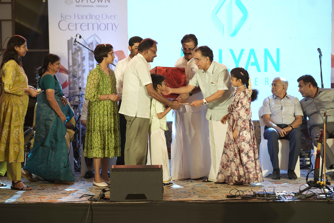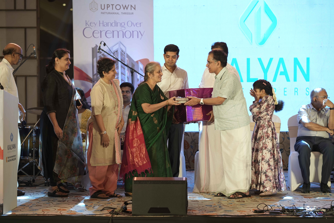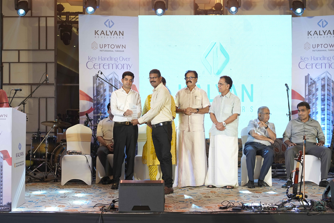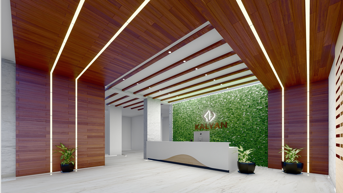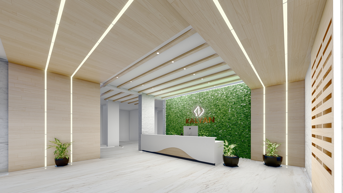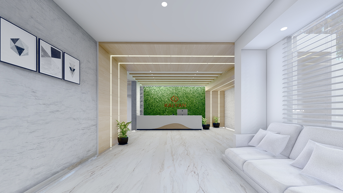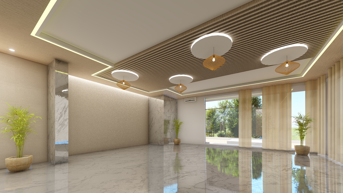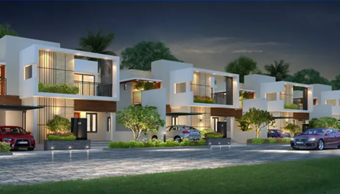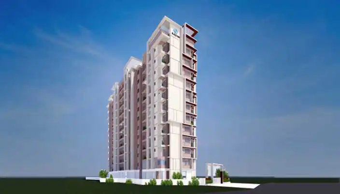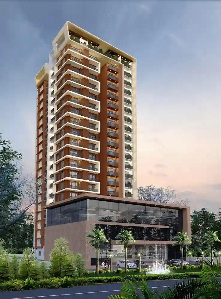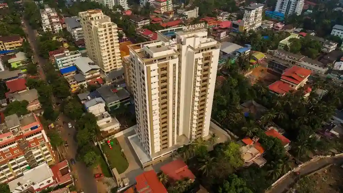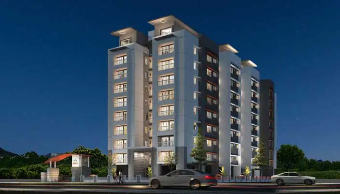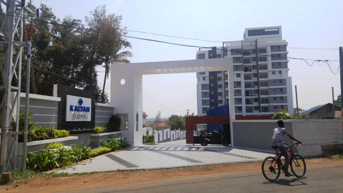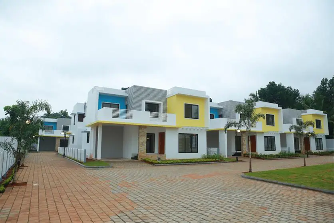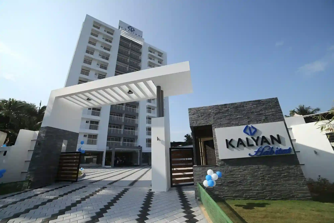Project Highlights
| RERA No | K-RERA/PRJ/026/2020 |
| RERA Link | rera.kerala.gov.in |
| Development Size | 1249 - 2023Sqft |
| Number of Units | 39 Apartments |
| Bedrooms | 2 &3 BHK |
Uptown flats in Thrissur
Kalyan Uptown offers 2 and 3 BHK luxury flats for sale in Patturaikkal, Thrissur. This upcoming luxury apartment project incorporates luxury and innovative technology to provide convenience and comfort to make your life effortless and delightful.
Upcoming Flats In Thrissur
Kalyan Developers, the most trusted builders in Kerala presents, Kalyan Uptown, a new luxury flats project. Located at Patturaikkal, this new upcoming luxury apartment project offers 2 and 3 BHK flats for sale in Thrissur town. It is the most sought after property in Thrissur. Equipped with advanced state of the art amenities, it is the best option for those who are seeking to book a luxury flat near the Thrissur round.
Amenities
- Fitness Centre
- Video Door Phone
- Sewage Treatment Plan
- Access Control with Swipe Card at Main Entrance
- 24×7 Security with CCTV Camera
- Multipurpose Hall
- Digital Cable TV Provision
- Waste Management System
- Swimming Pool
- Centralised Gas Supply
- Caretaker's Room
- Generated Backupfor Selected Points
Specification
- Pile foundation / Raft / Footing complying with seismic zone.
- RCC frame structure with either Solid block or RCC or CLC partitions.
- Chicken / Fibre Mesh embedded along wall joints while plastering to reduce cracks.
- Main entrance lobby, lift lobby and lift fascia (wall & floor) using composite marble/granite/vitrified tiles, as per the architect’s design.
- Foyer/living/dining/Bedrooms/Kitchen using 80cm X 80cm Premium Vitrified tiles.
- All Bed room toilets: Designer ceramic tile concepts 30cm X 30cm for floor and 30cm X 60cm or 60cm X 60cm for walls up to ceiling height of 8’0
- Balconies/ Open terraces/ Decks: Vitrified or Ceramic floor tile with MS railings up to 1.2m height.
- Water Closets: Western Style EWC of Roca or equivalent.
- Wash Basins: Porcelain wash basins of Roca or equivalent make shall be provided in all bathrooms.
- All sanitary wares shall be of white color only.
- Concealed cisterns (concealed flushing system) will be of Roca or equivalent. Actuator plates shall be in CP Finish dual flushing system.
- Shower: Concealed diverters CP finish with Shower and Spout of Roca or equivalent make.
- Faucets: All faucets will be CP finish of Roca or equivalent make.
- Health Faucets: Health faucets of Roca or equivalent make shall be provided in all bathrooms.
- SS Grating for Bathroom / Balcony – Viking or Equivalent
- Plumbing: all water supply lines shall be in ISI marked CPVC Pipes. Drainage lines and storm water drain pipes shall be in PVC.
Single bowl stainless steel sink with drain board in the kitchen of Franke or Nirali make (Supply Only and excluding granite top , no fixing)
- Powder coated aluminum or Upvc heavy duty sliding window with MS Grill and glazed sliding door for balconies.
- Main Door– DESIGNER VENEERED Flush Door 40mm with PU coated/melamine finish and engineered wood jambs.
- Internal Doors: Laminate Doors or Molded skin Doors with Frame as per the architects design.
- Hardware: DORSET or YALE or GODREJ or equivalent; Magnetic Door Stoppers for Main and Bedroom Doors.
- Concealed copper wiring using FINOLEX or equivalent make cables with modular plate switches.
- Centralized cabling system for all electrical and communication requirements.
- Wiring shall be done for lighting, fan, 6 Amps, 16 Amps and AC points in the apartment.
- Switches: all switches shall be LEGRAND, Schneider or equivalent.
- Light fixtures for the common area, external area shall be provided.
- Provision of GEYSER points and exhaust fans shall be provided for all toilets.
- The promoter will provide only electrical points. The cost of all electrical fixtures & consumables like bulbs, fans,fittings etc will be borne by the allottee
- Generator: Power backup will be provided for all common services and selected light and fan point in each living, bed rooms inside apartment and a refrigerator point, plus additional one 6 Amp plug point at shall be provided (Air conditioning and geyser points and other 16 Amp points will not be considered for the power backup).
- Kirloskar / Cummins or Equivalent
Provision for telephone and internet shall be provided in the living room.
Provision for cable TV/DTH shall be provided in the Living room.
- Premium emulsion paint shall be applied for the ceiling and interior walls of the apartments excluding utility and services. (Asian, Jotun or Equivalent)
- Internal walls: Acrylic/ Cement based putty with premium emulsion paint. (JK or Equivalent)
- External walls: Weather Shield Exterior Grade paint. (Asian, Jotun or Equivalent)
- Elevators: High Speed lift shall be provided as per the Govt. Norms in each core with automatic doors & SS brush finish Schindler or equivalent reputed make.
- ARD (Automatic Rescue Device) shall be Installed in the passenger lift as a premium feature.
Split Air Conditioning provision for living & master bedroom.
Water Supply Through underground sump tank and overhead tank with sufficient storage capacity.
- Access control entry to the Main entrance.
- CCTV entrance lobby at ground floor and Main Gate
Hard and soft landscaping shall be provided as per the landscape consultant’s design.


